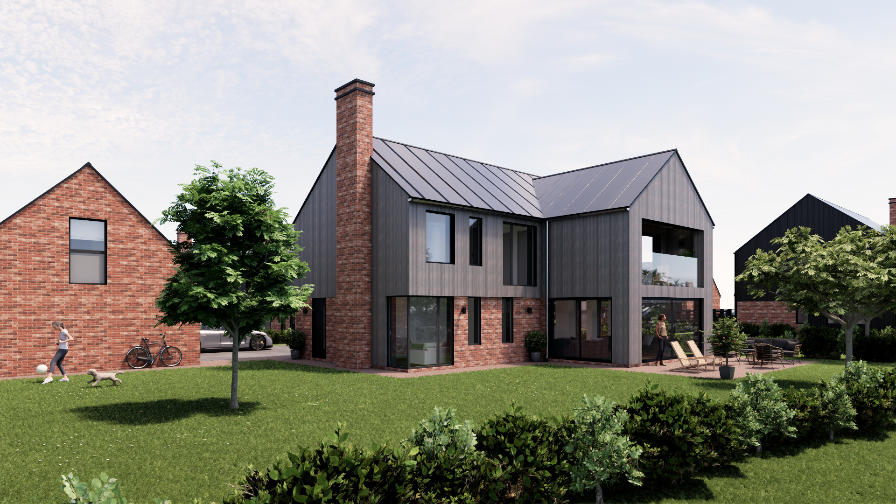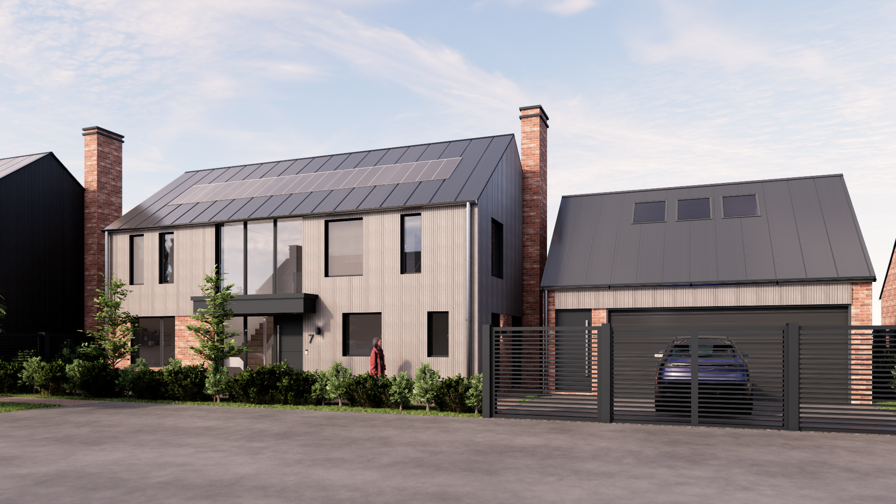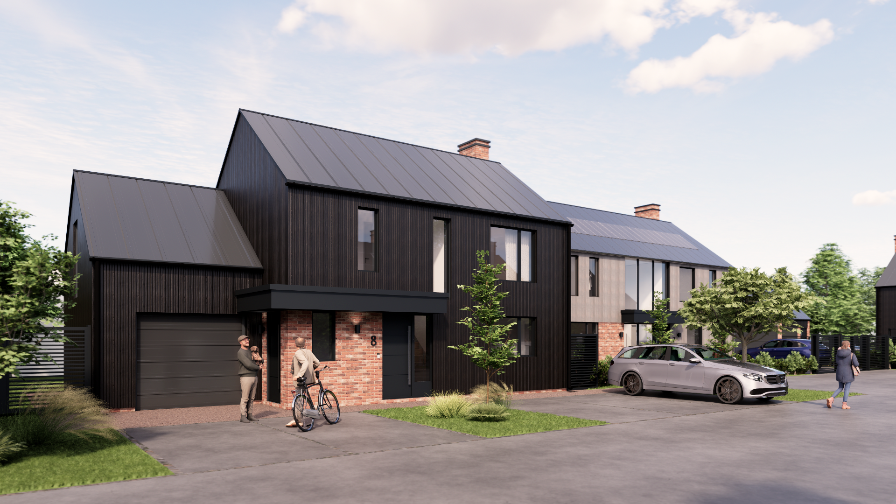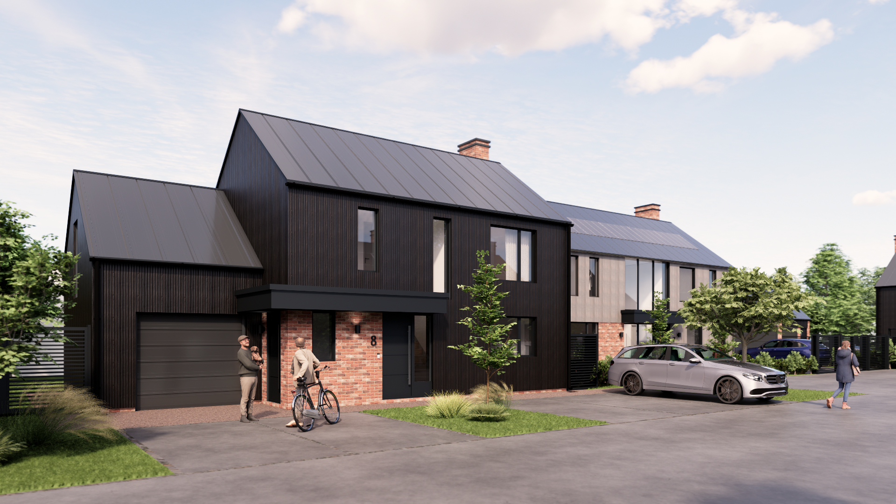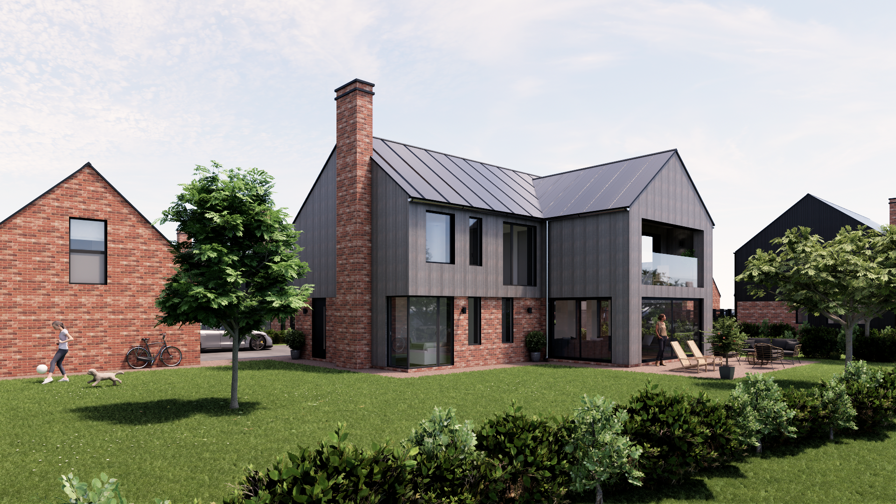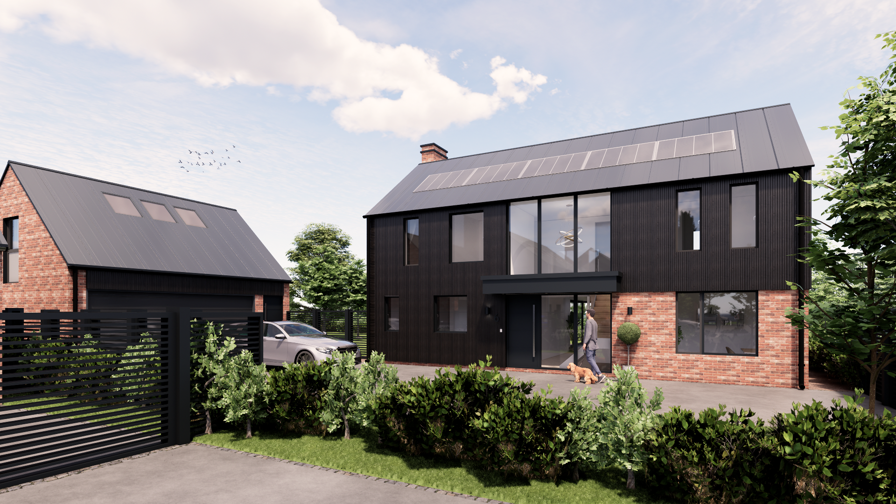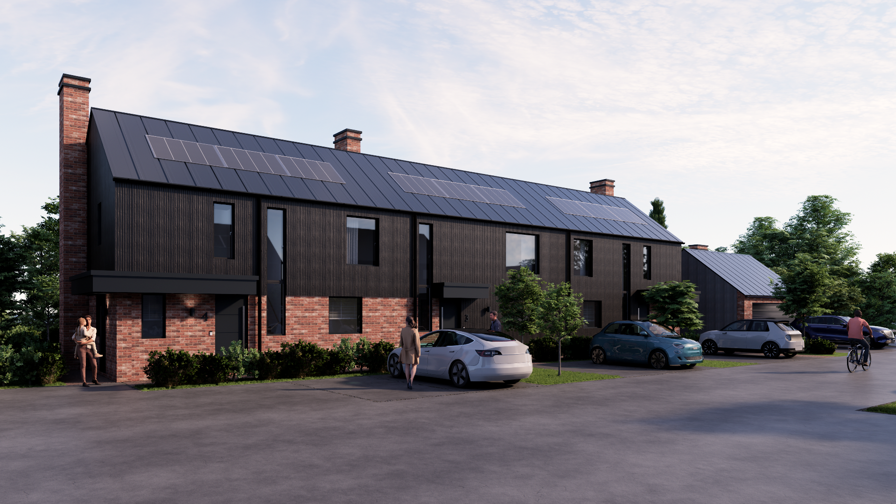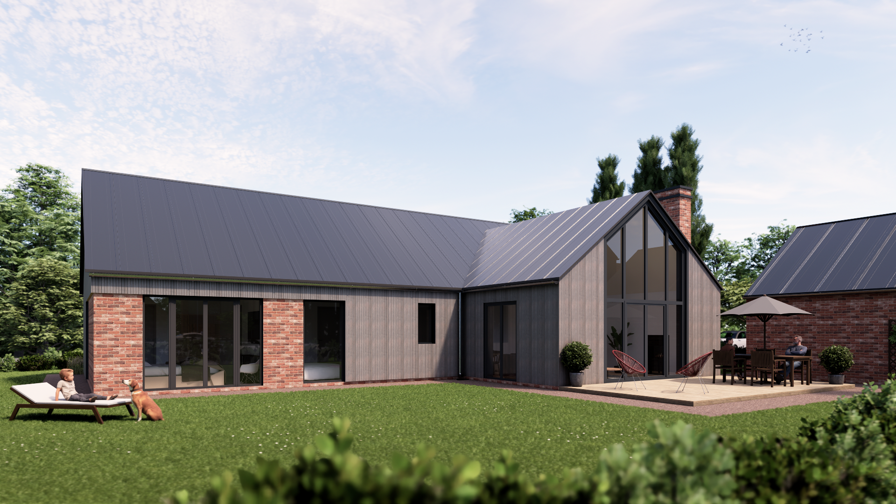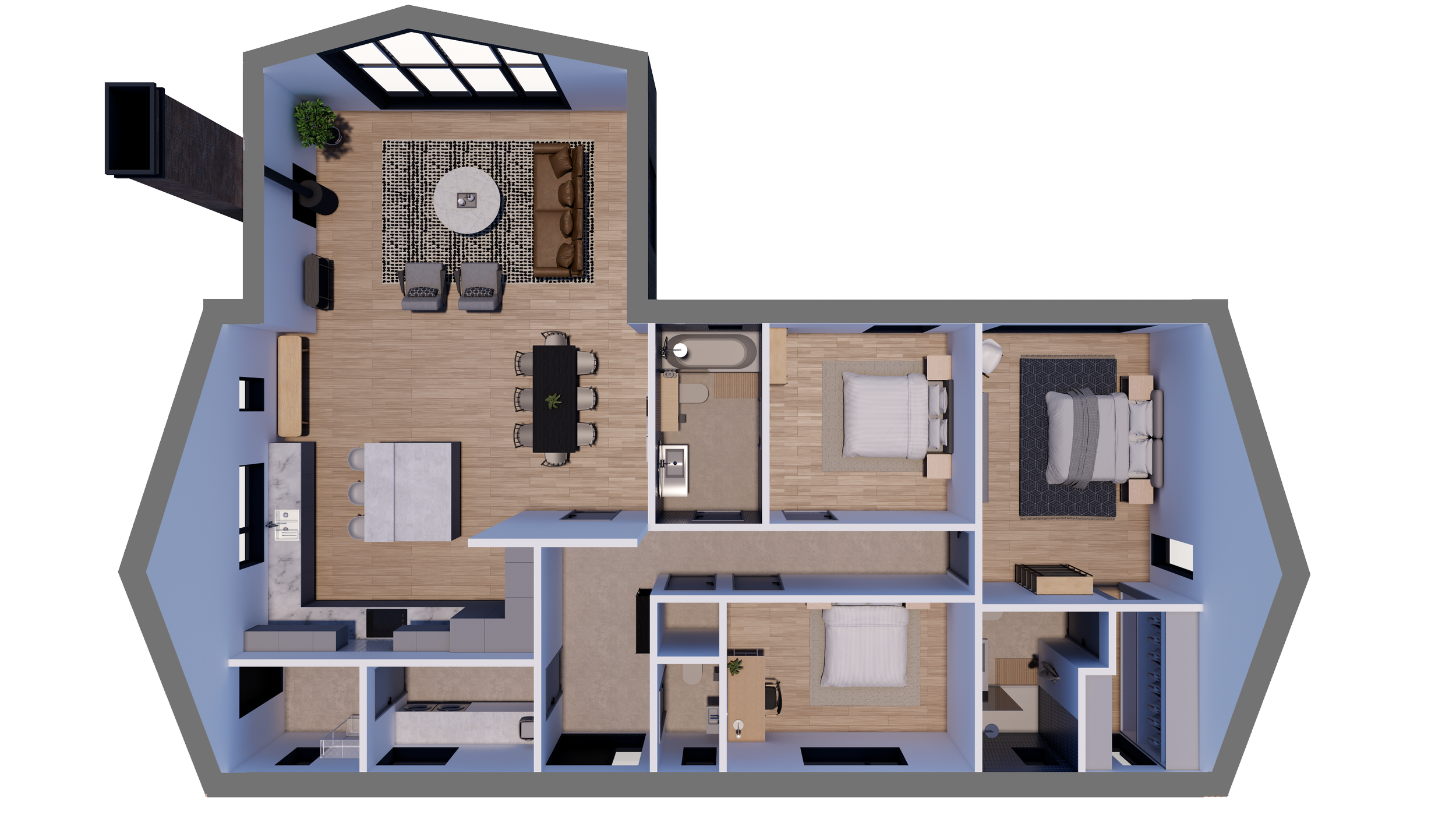
Your new home in Woonton Herefordshire.
Bespoke new development of 8 residential dwellings based in the beautiful village of Woonton, near Almeley in Herefordshire.
A collection of highly specified and design driven contemporary homes, providing luxury modern living in a stunning rural location, built by local family run business, JDW Homes Ltd.
Nestled within the beautiful Herefordshire landscape, Pool Yard represents a synthesis of contemporary design and sustainable living. Characterised by clean lines and innovative materials, the development comprises a series of modern homes that prioritise both aesthetic appeal and environmental responsibility.
With architecture designed by local business RRA Architects, each residence features an element of open-plan living, emphasising spaciousness and flexibility. Large, floor-to-ceiling windows flood the interiors with natural light and provide uninterrupted views of the surrounding greenery.
Landscaping plays a crucial role in the development, with native plants thoughtfully incorporated to support local biodiversity. Community gardens and shared green spaces foster a sense of neighbourhood, inviting interaction among residents and promoting a cohesive living environment.
All available plots
The Site
-
3 Bedrooms
2 Car Garage
-
3 Bedrooms
Garage (as part of shared building)
-
2 Bedrooms
Garage (as part of shared building)
-
3 Bedrooms
Garage (as part of shared building)
-
4 Bedrooms
Garage - with first floor office / gym space
-
4 Bedrooms
Garage - with first floor office / gym space
-
4 Bedrooms
Garage - with first floor office / gym space
-
3 Bedrooms
Garage attached to house
The location
Woonton is a small village located in Herefordshire, England, nestled amidst the gently rolling hills and breathtakingly picturesque countryside.
Renowned for its exceptionally tranquil atmosphere, Woonton features an array of charming stone cottages, vibrant, blooming gardens, and expansive farmland that beautifully characterise the stunning rural landscape of the region.
The village is steeped in history, boasting several historical sites that reflect its rich cultural heritage and traditions. Its community is notably close-knit, fostering a warm sense of belonging among residents who often come together for various local events and engaging activities.
Pool Yard will be located on the old farm yard of the adjacent ‘Pool Farm’.
Surrounded by an abundance of natural beauty, Woonton offers picturesque walking trails and scenic views, making it an inviting destination for those seeking a serene and peaceful retreat in the heart of Herefordshire.
-
Almeley primary - 2 miles
Weobley - 5 miles
Eardisley - 5 miles
-
Leominster Train Station - 12 miles
Hereford Train Station - 14 miles
Local bus routes
-
The Bells Inn in Almeley - 1.4 miles
The Cider Barn in Pembridge - 5 miles
The Python Arms at Penhros Court - 10 miles

The perfect combination of luxury modern living in a stunning rural location.
Buying Options: Off-Plan
Plots 1, 5, 6 & 7 are offered to the market on an off plan sale option. This process is set out in two stages, plot sale and build contract. This gives purchasers the opportunity to choose their own internal fixtures and finishes which will put a personal touch on the build.
By choosing tiles, carpets, kitchens and bathroom items it will feel like a self-build but without the stress of project managing the build yourselves, we take care of this for you. By entering into this process you will only pay SDLT on the cost of the plot sale, and not the total build.
As an incentive for early sales the developers are offering a free interior design package on these 4 plots which includes a full design package by our local partners Rickards & Reeves Ltd. This is for the design only and not inclusive of fixtures and finishes over and above the standard contract allowances.
Plots 2, 3 & 4 will be sold once completed.
For more information or to express your interest:
Sustainability & the Environment
The use of sustainable materials, such as timber cladding and energy-efficient glazing, underlines the commitment to eco-friendly practices. Roof gardens and balconies encourage a connection with nature, offering residents private outdoor spaces to unwind.
A key element of the design is the integration of smart home technology. Each unit is equipped with state-of-the-art systems that allow for remote monitoring and control of energy use, enhancing convenience while reducing the carbon footprint. The community layout promotes accessibility, with pedestrian pathways and cycling routes encouraging active lifestyles.
Specifications include:
Highly insulated and thermally efficient design.
Energy efficient composite windows and doors.
Under floor heating to both floors using Air Source Heat Pumps (ASHP’s) as the primary heating source.
Mechanical ventilation with heat recovery (MVHR) - provides a constant supply of fresh filtered air, maintaining the air quality whilst being practically imperceptible.
Solar PV (photovoltaic) systems.
Feature wood burning stoves.

