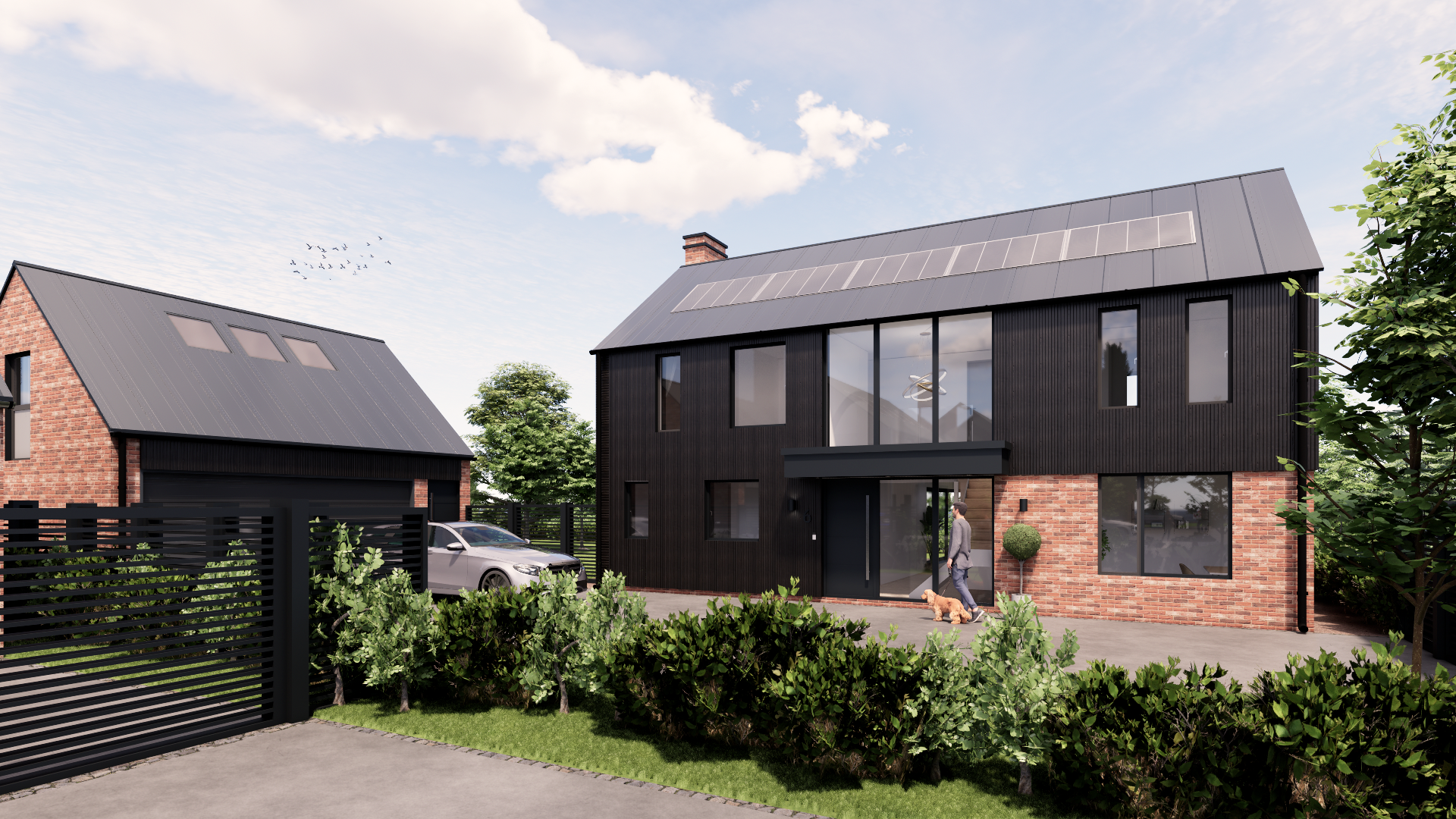
Plot Six
Four Bedroom House & Garage Building
Another of our higher tier properties on the estate, Plot Six is our second gated property that sits at the rear of the development, with beautiful uninterrupted views of the countryside. This exclusive residence boasts expansive living spaces across both the ground and first floors, complemented by a generously sized garden, ideal for outdoor entertaining or peaceful relaxation.
Designed with privacy and comfort as priorities, this plot features a gated entrance and a two-car garage, with a first floor ideal for a spacious home office or gym (with private bathroom.)
With its spacious layout and premium finishes, this property is perfect for those seeking a seamless blend of luxury, style, and tranquillity within the countryside.
-
Large open plan living, dining and kitchen
Lounge
Utility
Boot Room
Cloakroom
Study
Large entrance hallway
Access to garden from open plan
-
Master bedroom with en-suite and dressing room. Access to the roof terrace.
Bedroom 2
Bedroom 3 with own en-suite
Bedroom 4
Family Bathroom
-
Space for 2 cars
First floor with large space ideal for an office or gym
Bathroom on first floor
-
Engineered oak flooring in open plan areas
Concrete-effect porcelain tile in entranceway, kitchens and bathrooms
Wool carpets in bedrooms
Contemporary bathroom fixtures and fittings
Underfloor heating to both floors using Air Source Heat Pumps (ASHP) as the primary heating source
MVHR
Solar PV
High levels of insulation and airtightness
Feature wood burning stoves
Energy efficient composite windows and doors
Metal standing seam roof
Black stained vertical timber cladding to the external walls
Handmade bricks to the chimneys
